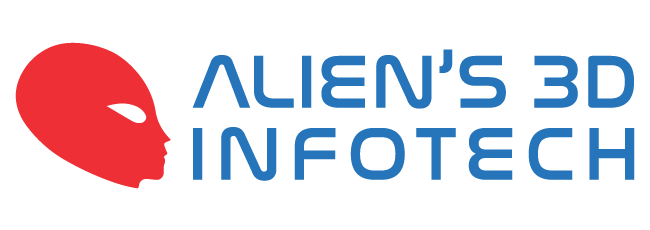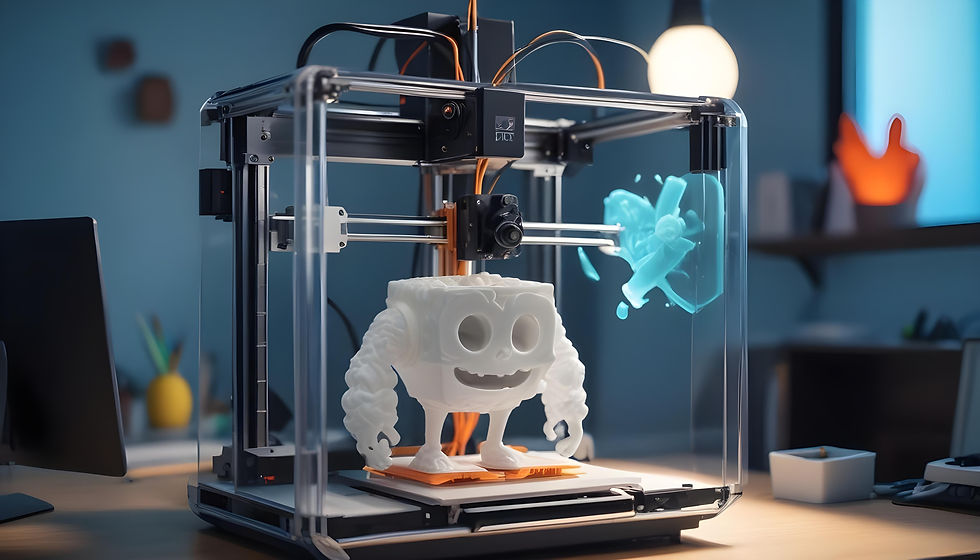3D printing for Architecture & Real Estate
- Sandeep Kadam
- Jul 7, 2025
- 2 min read
Updated: Jul 8, 2025

In the world of architecture and real estate, visuals are everything. Whether it’s a building elevation, landscape concept, or interior layout — showing your design in physical form can make all the difference.
Across Mumbai and Navi Mumbai, architects, developers, and urban planners are now turning to 3D printing to create precise, scaled models that bring drawings to life — fast, accurately, and impressively.
Why 3D printed models matter
2D plans are great for technical teams — but for clients, investors, and city planners, a tangible model tells the story better.
With 3D printing, you can:
· Produce scaled models for presentations or client pitches
· Showcase design details and spatial relationships
· Save time vs. handcrafting models manually
· Make last-minute changes with minimal cost
From a new tower in BKC to a housing plan in Kharghar, architectural firms are using 3D printing to communicate their vision clearly.
What technologies work best for architecture?
For architectural scale models, precision and material options are key. Popular methods include:
· SLA and DLP printing – High-resolution, detailed models for interiors and façade details
· FDM printing – Durable, large-format mock-ups of buildings or site layouts
· Full-color 3D printing (optional) – For presentations with landscaping and textures
These technologies help produce multi-part assemblies, sectional views, and modular elements — ideal for both display and functional discussions.
Use cases in the real world
· Residential project models – Apartments, townships, floorplans
· Commercial towers – Façade views, elevation mock-ups
· Urban planning – Zoning layouts, road networks, infrastructure mapping
· Interior design – Furniture scale models, material previews
· Landscaping – Terrain mapping, park & open space planning
And since models can now be printed locally in Thane, Navi Mumbai, and South Mumbai, you get faster results without courier delays.
A real example: faster approvals
An architectural firm in Powai needed a 1:200 scale model for a corporate client’s site approval. Instead of outsourcing a handmade version that would take 2 weeks, they used a local 3D printing studio in Chembur and had the model ready in 72 hours at half the cost.
The client signed off the same day they saw the model.
Final thoughts: 3D printing for Architecture & Real Estate
In a market where presentation, speed, and flexibility can drive million-rupee decisions, 3D printed architectural models offer a clear edge.
For professionals in Mumbai and Navi Mumbai, 3D printing provides:
· Professional-grade visual models
· Faster project approvals
· Enhanced client confidence
· Reduced manual effort and error
It’s the smart, modern way to present your project clearly, confidently, and convincingly. That’s the impact of 3D printing for Architecture & Real Estate.




Comments